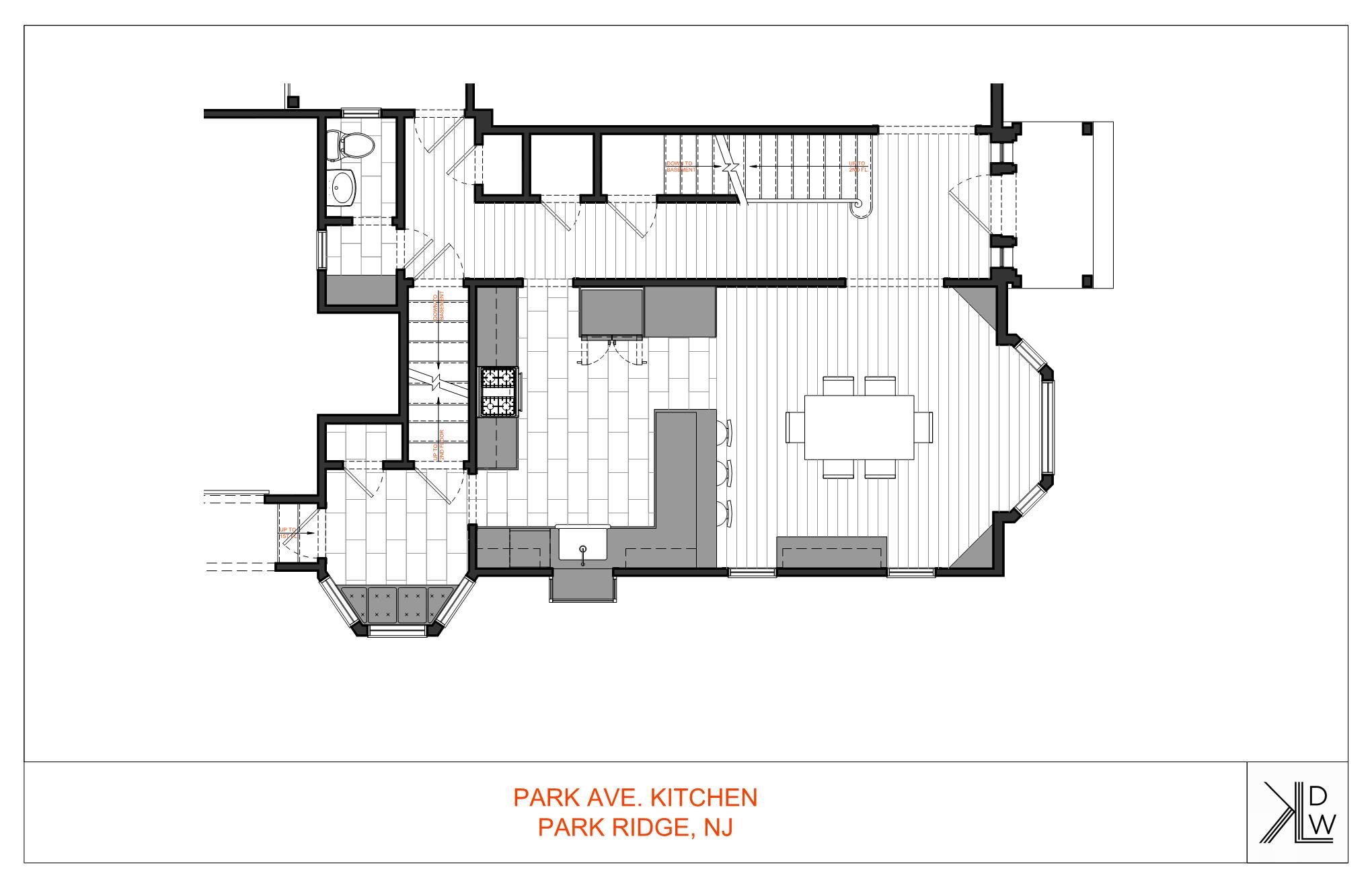Park Ave. Kitchen
Custom built house on a main street with an outdated kitchen. The kitchen had a late 50’s look and layout with multiple design and circulation issues that limited the use and feel of the space. Working with the client we went through several design plans with differing overall costs. Wall openings, door to basement were moved and wall separating the kitchen and living room removed to create an open and modern kitchen with classic touches.
Design limiting factor and resolution:
In one corner of the kitchen was a wall opening to the center hallway and door to the basement stairs. Having a wall opening and door in a corner is rarely a successful design option especially in a kitchen where counter space and storage is of utmost importance. The center hallway wall opening was shifted away from the corner to allow storage and preparation space adjacent to the gas range. Access to the basement stair was relocated from inside the kitchen to the other side of the stair landing and can now be accessed from the center hallway. A continuous line of cabinets and countertop make for a more usable and functional space.





